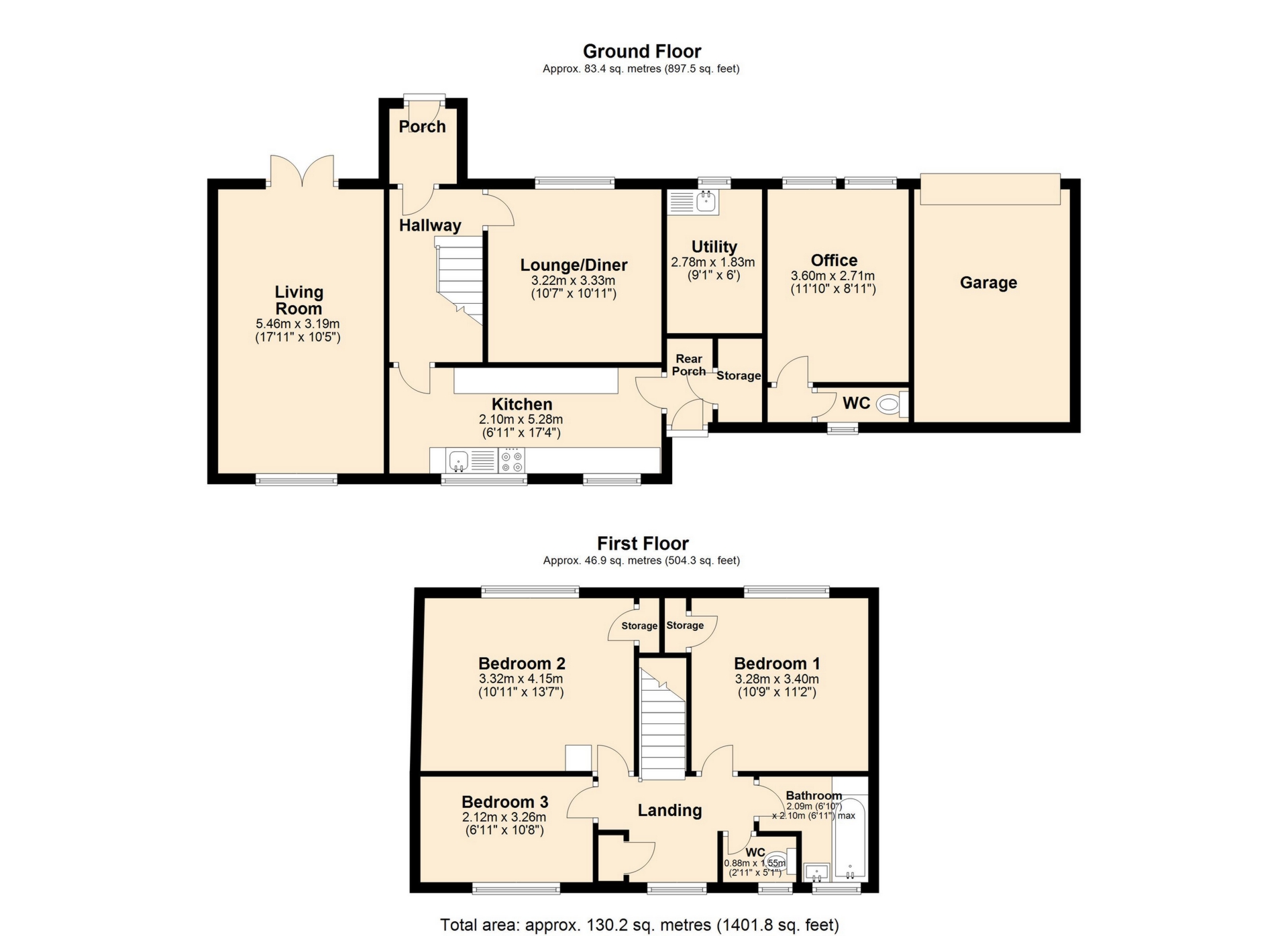 Tel: 01495370056
Tel: 01495370056
Forest Lodge, Pendarren Road, Aberbeeg, Abertillery, NP13
Sold STC - Freehold - £350,000
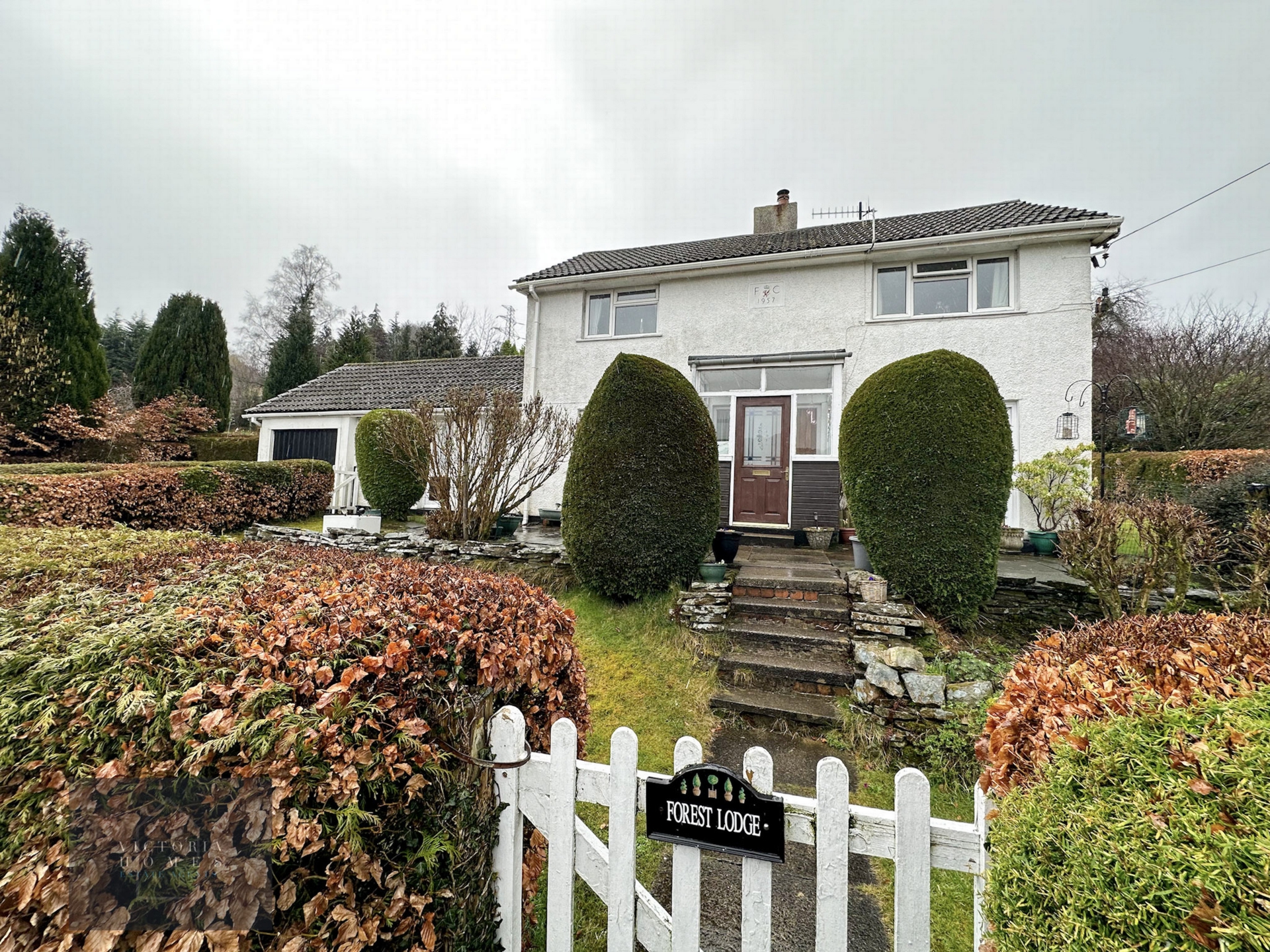
3 Bedrooms, 2 Receptions, 1 Bathroom, Detached, Freehold
Victoria Homes offer to the market this beautiful 3 bedroom detached home set in an idyllic location on Pendarren Road, Abertillery. Situated in a quaint and quiet village, overlooking beautiful welsh hills, this property would make a fantastic family home.
Property comprises:
-Detached property
-Situated in a quiet village surrounded by beautiful welsh landscapes
-Entrance porchway with access to property
-Reception/dining room located to the left upon entrance
-Access to first floor from hallway
-Great sized kitchen with garden views and breakfast bar
-Main reception room/living area with coal fire and patio doors overlooking front garden
-Ground floor WC located through kitchen
-Spacious utility room with plumbing for washing machine and tumble dryer and in addition a further utility room/potential office
-3 great sized bedrooms on the first floor
-Family bathroom and separate WC
-Exceptional surrounding gardens (inclusive of wildlife plot behind hedgrow) and open fields
-Garage/off-road parking and driveway
-Great views from every window
-Garden size is approx just under half an acre
-Fantastic family home
We highly recommend viewings on this property to see what it has to offer. Upon modernisation, this property would make a fantastic family 'forever' home.
**Floor plans are made for illustrative purposes only and measurements are approximate.**
Reception Room :10' 4" x 10' 8" ( 3.15m x 3.25m max)
Main lounge: 9' 8" x 18' ( 2.95m x 5.49m max)
Kitchen: 17' x 6' 8" ( 5.18m x 2.03m max)
Utiltiy room: 5' 9" x 8' ( 1.75m x 2.44m max)
Bedroom 1: 10' 8" x 13' 4" ( 3.25m x 4.06m max )
Bedroom 2: 10' 8" x 11' 5" ( 3.25m x 3.48m )
Bedroom 3: 6' 8" x 10' 8" ( 2.03m x 3.25m )
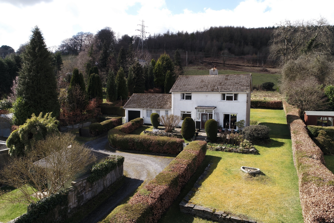
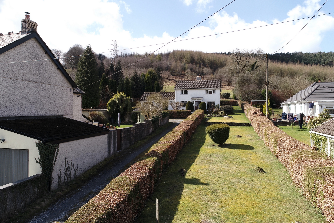
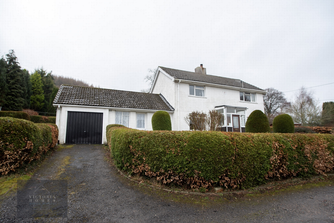
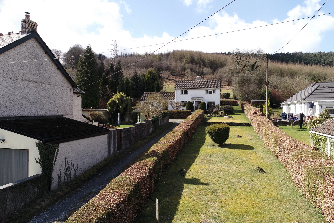
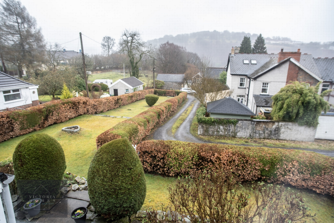
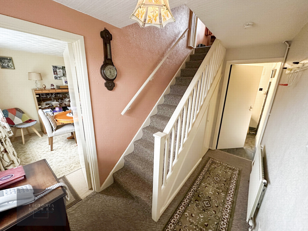
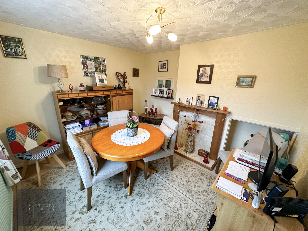
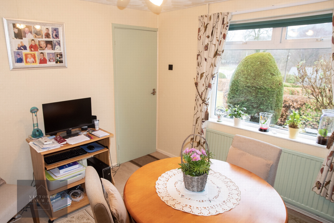
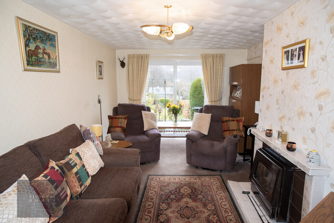
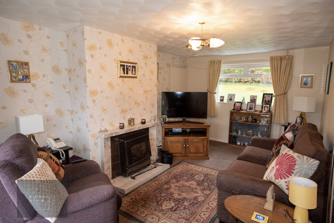
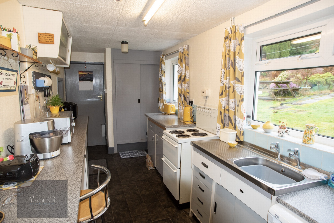
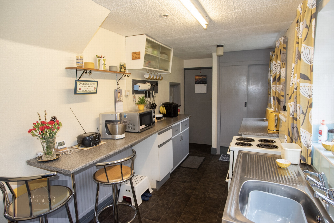
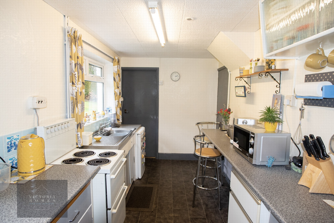
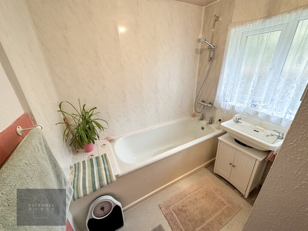
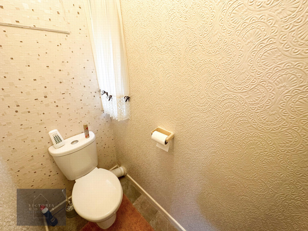
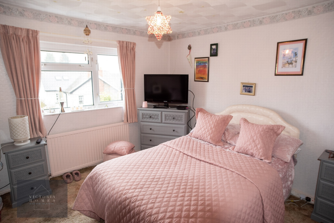
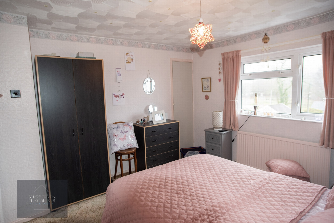
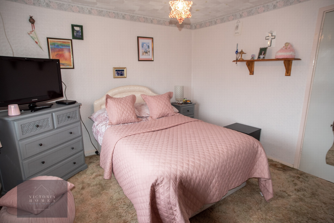
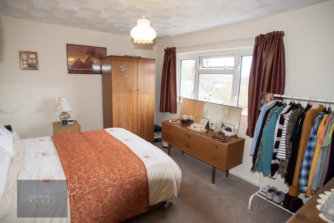
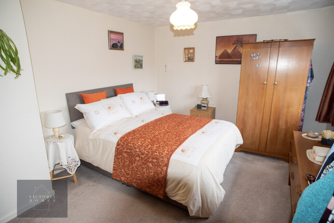
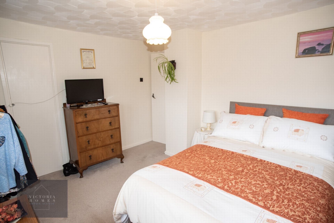
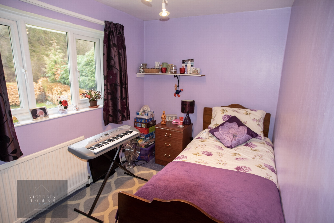
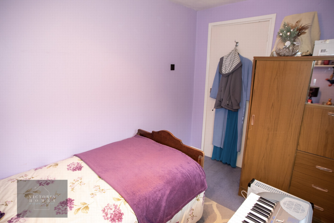
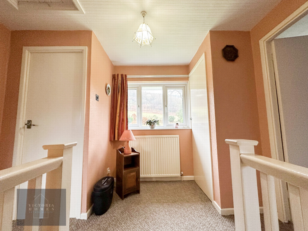
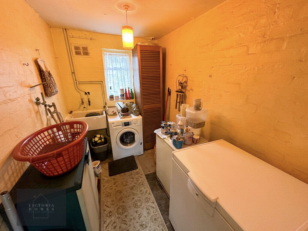
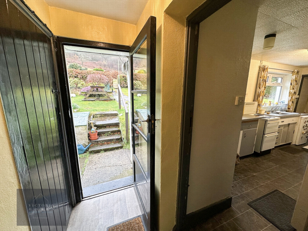
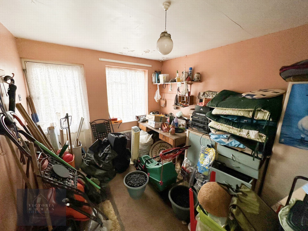
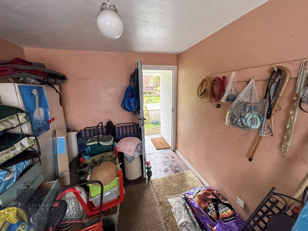
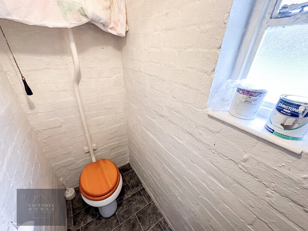
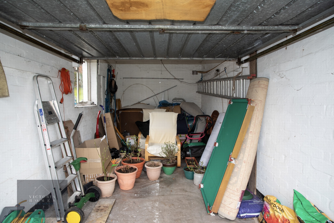
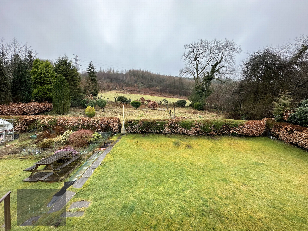
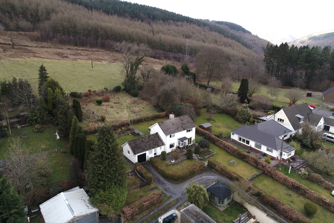
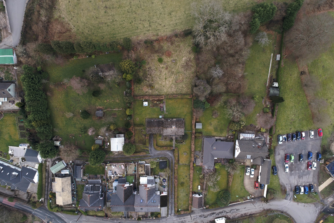
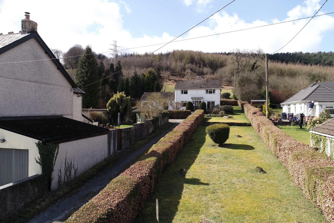
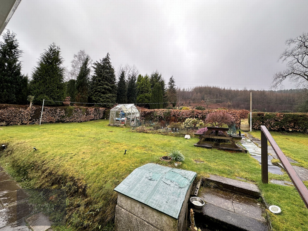
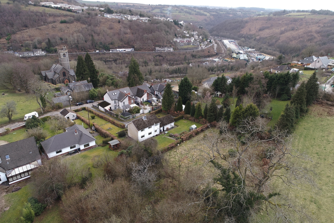
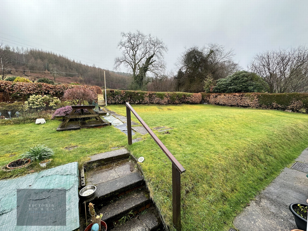
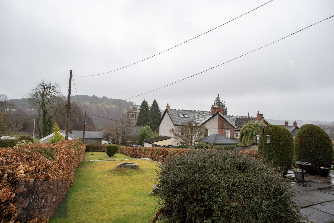
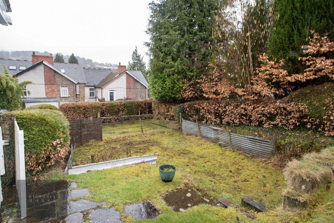
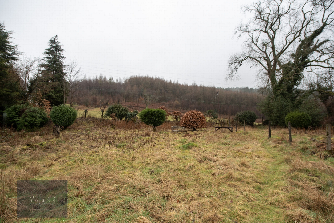
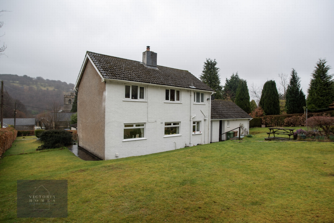
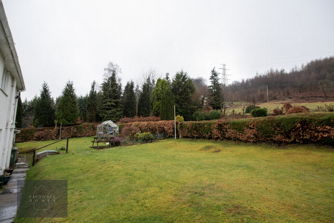
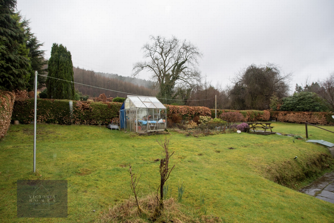
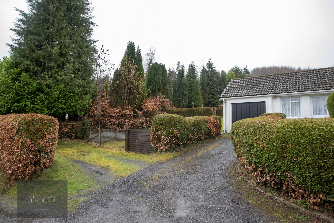
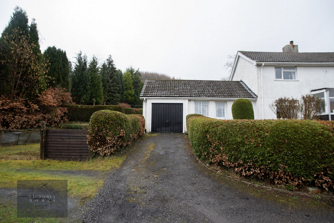
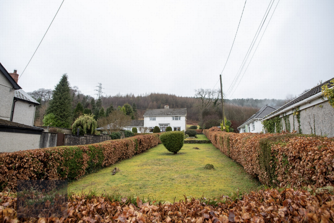
35 Marine Street<br>Ebbw Vale<br>Gwent<br>NP23 7SS
